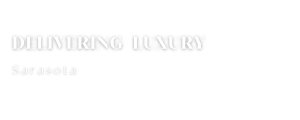


Listing Courtesy of:  STELLAR / Danielle D. Gladding R.E.
STELLAR / Danielle D. Gladding R.E.
 STELLAR / Danielle D. Gladding R.E.
STELLAR / Danielle D. Gladding R.E. 9611 Royal Calcutta Place Bradenton, FL 34202
Sold (14 Days)
$1,399,000 (USD)
MLS #:
R4905244
R4905244
Taxes
$6,967(2020)
$6,967(2020)
Lot Size
0.38 acres
0.38 acres
Type
Single-Family Home
Single-Family Home
Year Built
2003
2003
Views
Trees/Woods, Pool
Trees/Woods, Pool
County
Manatee County
Manatee County
Listed By
Danielle Gladding, Danielle D. Gladding R.E.
Bought with
Keith Kropp, Michael Saunders & Company
Keith Kropp, Michael Saunders & Company
Source
STELLAR
Last checked Oct 15 2025 at 5:41 PM GMT+0000
STELLAR
Last checked Oct 15 2025 at 5:41 PM GMT+0000
Bathroom Details
- Full Bathrooms: 3
- Half Bathroom: 1
Interior Features
- Great Room
- Eating Space In Kitchen
- Split Bedroom
- Stone Counters
- Kitchen/Family Room Combo
- Solid Wood Cabinets
- Solid Surface Counters
- Den/Library/Office
- Furnished
- Crown Molding
- Living Room/Dining Room Combo
- Walk-In Closet(s)
- Window Treatments
- Appliances: Dishwasher
- Appliances: Refrigerator
- Appliances: Washer
- Ceiling Fans(s)
- Open Floorplan
- Appliances: Disposal
- Appliances: Range Hood
- Appliances: Microwave
- Appliances: Range
- High Ceiling(s)
- Appliances: Dryer
- Appliances: Gas Water Heater
- Coffered Ceiling(s)
- Master Bedroom Main Floor
Subdivision
- River Club South Subphase V-B3
Property Features
- Fireplace: Gas
- Foundation: Slab
Heating and Cooling
- Central
- Natural Gas
- Central Air
Pool Information
- Screen Enclosure
- In Ground
- Outside Bath Access
Homeowners Association Information
- Dues: $940
Flooring
- Engineered Hardwood
Exterior Features
- Block
- Roof: Tile
Utility Information
- Utilities: Public
- Sewer: Public Sewer
- Fuel: Central, Natural Gas
School Information
- Elementary School: Braden River Elementary
- Middle School: Braden River Middle
- High School: Lakewood Ranch High
Parking
- Garage Door Opener
- Oversized
Stories
- 2
Disclaimer: Listings Courtesy of “My Florida Regional MLS DBA Stellar MLS © 2025. IDX information is provided exclusively for consumers personal, non-commercial use and may not be used for any other purpose other than to identify properties consumers may be interested in purchasing. All information provided is deemed reliable but is not guaranteed and should be independently verified. Last Updated: 10/15/25 10:41



Description